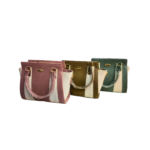
“Designing for multi-generational living is becoming an increasingly popular trend as families look for ways to accommodate the needs of multiple generations under one roof. In this blog post, we will take a look at some of the key considerations and strategies for designing spaces that cater to the needs of multiple generations, and how you can make the most of your space while maintaining privacy and independence for all.
One of the most important things to consider when designing for multi-generational living is privacy. This can include things like separate entrances, bedrooms, and bathrooms. This way, each generation can have their own space to retreat to, while still having the option to come together as a family.
Another important consideration is accessibility. This can include things like wide doorways, roll-in showers, and grab bars in bathrooms. These features make it easier for older generations or those with mobility issues to move around the space comfortably.
Another consideration is to create functional and flexible spaces. This can include things like a guest room that can also be used as an office or a playroom, or a family room that can also be used as a home theater. This way, the space can be used for multiple purposes, depending on the needs of the family.
At Sahu Foundation, located in Ranchi, Jharkhand, India, we understand the unique challenges of designing for multi-generational living. Our team of interior designers, led by Ar. Sanjeev Kr. Sahu, has completed over 100 projects across Jharkhand, including both residential and commercial projects. We take pride in our ability to create beautiful, functional spaces that are tailored to our clients’ needs and preferences, and that cater to the needs of multiple generations.
If you’re interested in learning more about our services, please visit our website at http://www.sahufoundation.com/ or give us a call at 8252434235. We would be more than happy to help you create a space that is perfect for your multi-generational family.”



