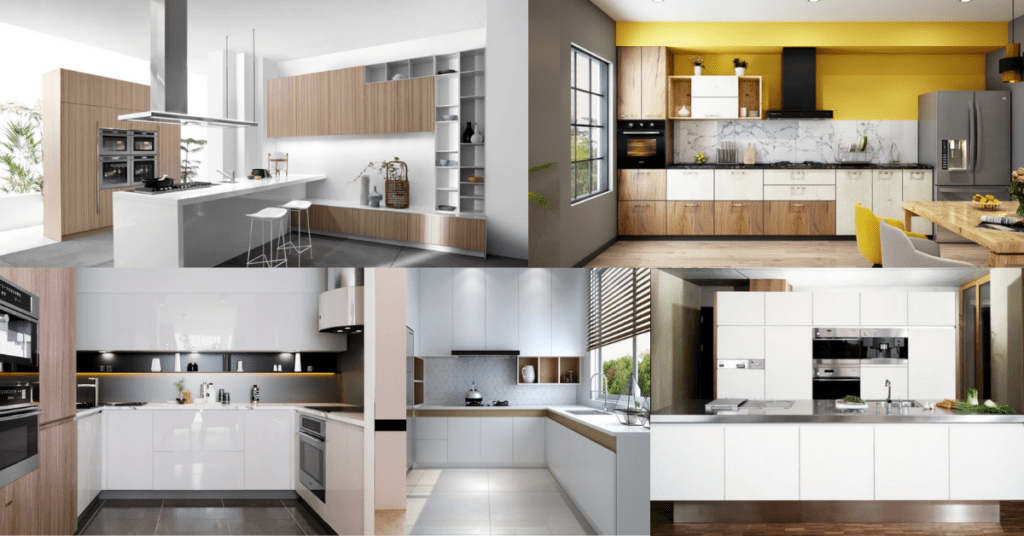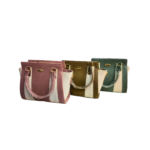Exploring the Different Types of Kitchens and How to Make the Most of Your Space

When it comes to designing a kitchen, one of the first decisions to make is the type of kitchen layout that will best suit your needs. There are several different types of kitchens to choose from, each with its own set of pros and cons. In this blog post, we will explore the most popular types of kitchens and provide tips on how to make the most of your space.
- The U-shaped Kitchen: This type of kitchen layout is perfect for those who have a large space to work with. It features three walls of cabinets and countertops, allowing for ample storage and counter space. This layout is also great for entertaining, as it allows for multiple people to work in the kitchen at the same time.
- The L-shaped Kitchen: This type of kitchen layout is perfect for those who have a medium-sized space to work with. It features two walls of cabinets and countertops, allowing for ample storage and counter space. This layout is also great for entertaining, as it allows for multiple people to work in the kitchen at the same time.
- The Galley Kitchen: This type of kitchen layout is perfect for those who have a small space to work with. It features two parallel walls of cabinets and countertops, allowing for ample storage and counter space. This layout is also great for entertaining, as it allows for multiple people to work in the kitchen at the same time.
- The Island Kitchen: This type of kitchen layout is perfect for those who have a large space to work with. It features an island in the middle of the kitchen that can be used for additional storage and counter space. This layout is also great for entertaining, as it allows for multiple people to work in the kitchen at the same time.
- The Open-Concept Kitchen: This type of kitchen layout is perfect for those who like to entertain. It features an open floor plan, allowing for easy flow between the kitchen and other living areas.
No matter what type of kitchen you choose, the key to making the most of your space is to be creative and think outside the box. At Sahu Foundation, located in Ranchi, Jharkhand, India, we specialize in creating beautiful and functional kitchens that are tailored to your specific needs and preferences. Our team of experienced interior designers, led by Ar. Sanjeev Kr. Sahu, has completed over 100 projects across Jharkhand, including both residential and commercial projects.
If you’re looking to remodel your kitchen or design a new one, we invite you to visit our website at http://www.sahufoundation.com/ or give us a call at 8252434235. We would be happy to help you create the kitchen of your dreams!”



