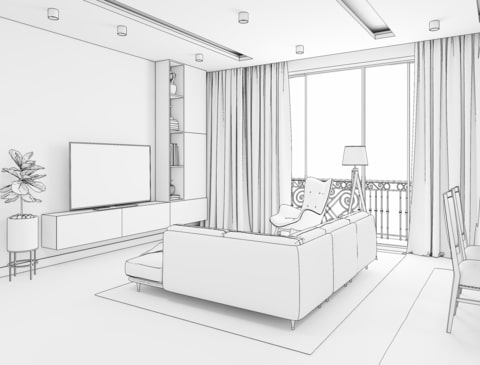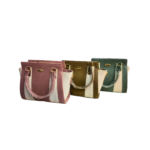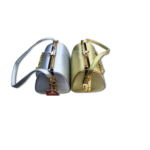
When it comes to designing the layout of a room, there are several different options to choose from. Each type of layout has its own set of benefits and drawbacks, so it’s important to consider the specific needs of your space before making a decision. In this blog post, we will discuss some of the most popular types of room layouts and their key features.
- Open Floor Plan An open floor plan is a layout where the walls separating the living room, kitchen, and dining area are removed, creating a single large space. This type of layout is perfect for those who enjoy entertaining and spending time with family, as it allows for easy movement and conversation between the different areas of the room. It also allows for more natural light to flow through the space.
- U-Shaped Layout A U-shaped layout is a layout where the kitchen is located in the center of the room and the living and dining areas are located on either side. This type of layout is perfect for those who love to cook, as it allows for easy access to all of the kitchen’s appliances and storage.
- L-Shaped Layout An L-shaped layout is a layout where the living and dining areas are located on one side of the room and the kitchen is located on the other. This type of layout is perfect for those who want to separate the different areas of their space while still keeping them open and connected.
- Galley Layout A galley layout is a layout where the kitchen is located in a narrow space with counters on either side. This type of layout is perfect for those who have limited space, as it allows for maximum use of the space without taking up too much room.
- Rectangular Layout A rectangular layout is a layout where the room is divided into two parts, with the living and dining areas on one side and the kitchen on the other. This type of layout is perfect for those who want to separate the different areas of their space while still keeping them open and connected.
When it comes to interior design, it’s important to choose a layout that works best for you and your space. That’s why, Sahu Foundation, an interior designing firm located in Ranchi, Jharkhand, India is here to help you. Our team of experienced designers, headed by Ar. Sanjeev Kr. Sahu, has completed over 100 projects across Jharkhand, including both residential and commercial projects. We understand the specific needs of our clients and work closely with them to create a space that is both functional and beautiful.
To know more about us, you can visit our website http://www.sahufoundation.com/ or contact us at 8252434235 for consultation. Our team is ready to assist you in creating the perfect layout for your space.



