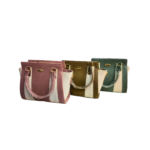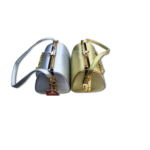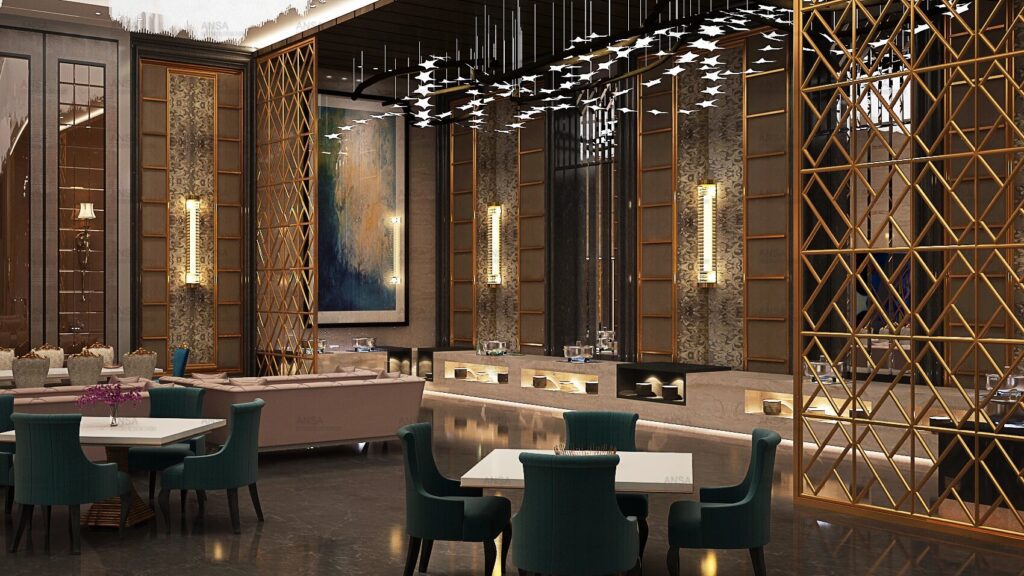
Restaurant interior design is a crucial aspect of the dining experience, and it can impact everything from the atmosphere to the overall impression of the restaurant. A well-designed restaurant interior will not only create a welcoming environment for diners, but it will also help to set the mood and atmosphere of the restaurant, making it a more enjoyable place to dine. In this blog post, we’ll take a closer look at restaurant interior design and explore some of the key elements that go into creating a successful restaurant interior.
The factors that are important for designing a restaurant interior are as follows :-
Space Planning
Space planning is a critical aspect of designing the interior of a restaurant, as it determines the arrangement of furniture, equipment, and décor elements. The goal is to create a functional and attractive environment that enhances the customer experience and helps to ensure the success of the business. When planning the space for a restaurant, it’s important to consider the following key factors.
Firstly, traffic flow is an important consideration. The restaurant’s layout should allow for smooth movement of customers, staff, and equipment. Customers should be able to move freely and comfortably through the space, without bumping into each other or furniture. At the same time, it’s important to ensure that the kitchen, bar, and storage areas are easily accessible. The space plan should take into account the flow of customers and staff, as well as the flow of food and supplies, to minimize bottlenecks and optimize efficiency.
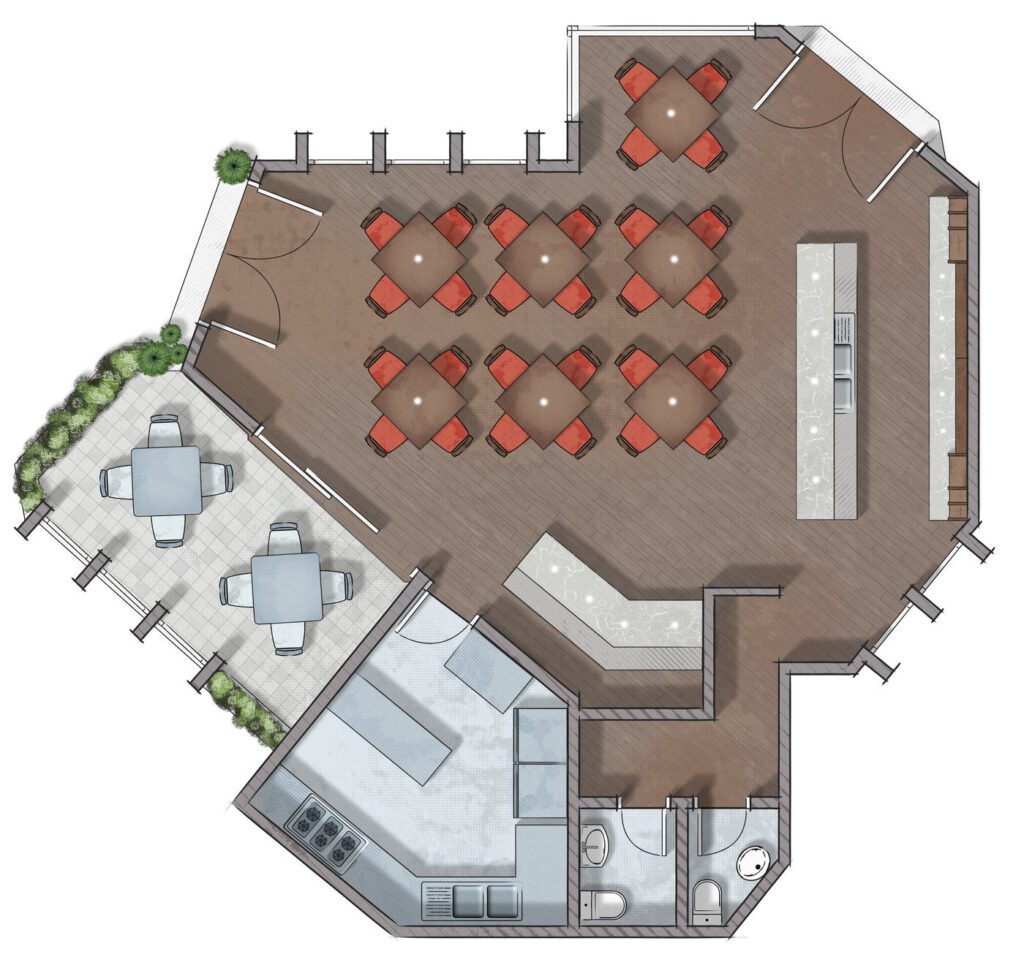
The seating arrangements are also a crucial factor in space planning. The restaurant should have enough seats to accommodate the desired number of customers, while also allowing for adequate space between tables. The seating arrangements should also take into account the size of the tables and chairs, as well as the size of the aisles and walkways. In addition, it’s important to plan for the placement of tables near windows or other features that customers may want to be seated near.
The kitchen and prep areas are also key components of the space plan. These areas should be positioned to ensure efficient workflow, and to maximize the use of space. It’s important to consider the layout of the kitchen, including the placement of cooking equipment, refrigeration units, and storage areas, as well as the placement of sinks and workstations. The space plan should also take into account the flow of food and supplies between the kitchen, bar, and dining areas.
If the restaurant has a bar, the bar area should be positioned for ease of use by both bartenders and customers. The bar should have ample counter space for preparing drinks, as well as enough space for customers to sit and enjoy their drinks. The bar should also have access to the kitchen, storage areas, and other critical components of the restaurant.
Décor and lighting are also important elements of the space plan. The décor should create the desired atmosphere, while the lighting should be bright enough to allow customers to see their food and each other, yet not so bright that it creates a harsh or uncomfortable environment. The space plan should also consider the placement of light fixtures and the use of accent lighting to highlight key features of the restaurant.
Finally, storage is a crucial factor in space planning. The restaurant should have adequate storage space for supplies, equipment, and food. The space plan should take into account the size and type of storage units, as well as the location of the storage areas, to ensure that they are easily accessible and secure.
Space planning is a complex process that requires careful consideration of many factors, including traffic flow, seating arrangements, kitchen and prep areas, bar area, décor and lighting, and storage. By taking these considerations into account, a well-designed space plan can help ensure the success of a restaurant by creating an attractive and functional environment that enhances the customer experience.
Lighting design
Lighting design plays a crucial role in the overall aesthetic and atmosphere of a restaurant. It can be used to set the mood, enhance the ambiance, and create a welcoming and inviting atmosphere for diners. Good lighting design is a combination of functionality and aesthetics, and it must be carefully planned and executed to achieve the desired result.
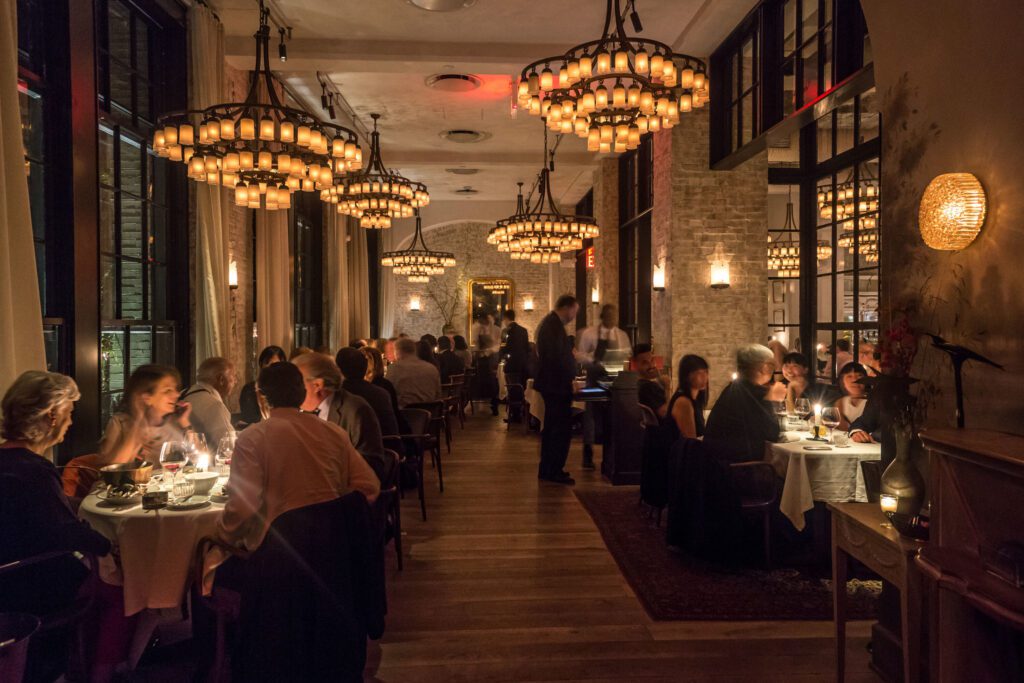
Functionality is one of the most important aspects of restaurant lighting design. The lights should provide sufficient illumination for tasks such as reading menus, cooking and serving food, and navigating the space. The lighting should be bright enough to allow diners to see their food clearly, yet not so bright that it becomes harsh or uncomfortable. Task lighting, such as under-cabinet lights or pendant lights over the bar, is essential in areas where specific tasks are performed.
Mood is another important aspect of restaurant lighting design. Different lighting fixtures and techniques can be used to create different moods, such as romantic, energetic, or calming. For example, dimmer switches can be used to adjust the lighting intensity, creating a romantic atmosphere for a date night or a more energetic atmosphere for a night out with friends. The use of color, such as warm yellow or cool blue lights, can also contribute to the overall mood.
Layering is an effective lighting design technique that involves using different types of lights in combination to create a layered effect. This can include ambient lighting, task lighting, and accent lighting. Ambient lighting provides general illumination for the space, while task lighting is used for specific tasks, such as reading a menu. Accent lighting, such as spotlights or wall sconces, can be used to highlight specific areas or features, such as artwork or architectural details.
Energy efficiency is another important consideration in restaurant lighting design. LED lighting is commonly used in restaurants as it is energy efficient, has a long lifespan, and is available in a range of colors and styles. The use of energy-efficient lighting can help to reduce energy costs and reduce the restaurant’s carbon footprint.
Control is another important aspect of restaurant lighting design. Lighting control systems, such as dimmer switches or smart lighting systems, can be used to adjust the intensity and color of the lights to create the desired ambiance. This allows the lighting to be adjusted to suit different times of the day, or to accommodate different events or special occasions.
The choice of lighting fixtures is also important in restaurant lighting design. The fixtures should be aesthetically pleasing, while also serving their intended purpose. Pendant lights, wall sconces, or track lighting can be used to create a specific look or style, while also providing functional lighting.
Finally, lighting can be used to reinforce the restaurant’s brand. Specific colors or fixtures can be associated with the brand, creating a consistent and recognizable look. This can help to create a strong visual identity for the restaurant, and help to differentiate it from other establishments.
Lighting design is an essential aspect of restaurant interior design. It can be used to create the desired mood and atmosphere, provide sufficient illumination for tasks, and reinforce the restaurant’s brand. Careful planning and execution of the lighting design can contribute to the overall success of the restaurant.
Color scheme and paint selection
The color scheme and paint selection in a restaurant interior play a crucial role in creating the desired atmosphere and mood for diners. The right choice can enhance the ambiance and create a welcoming and inviting environment, while the wrong choice can detract from the overall experience.
When choosing a color scheme, it is important to consider the restaurant’s branding and design aesthetic. The color scheme should align with the restaurant’s overall image and create a consistent, recognizable look. It is also important to consider the mood that the restaurant wants to convey. Warm colors, such as yellows and reds, can create a warm and inviting atmosphere, while cool colors, such as blues and greens, can create a calming and relaxing atmosphere.
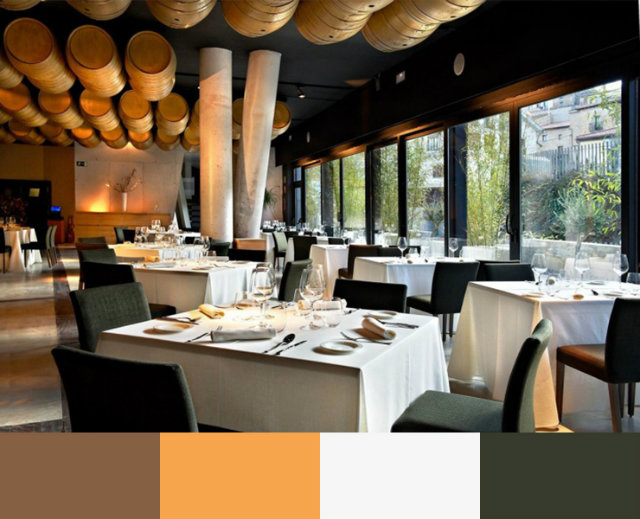
In addition to the mood, current design trends and local cultural influences should also be considered. The restaurant’s location, as well as its target demographic, can influence the choice of color scheme. For example, a coastal-inspired restaurant may use blues and whites to evoke the feel of the ocean, while a rustic-inspired restaurant may use earthy greens and browns.
The paint color should also complement the lighting design in the restaurant. Dark colors can absorb light and make the space feel smaller, while lighter colors can reflect light and make the space feel larger. It is important to choose a paint color that works well with the lighting and does not overpower it.
In terms of durability and maintenance, it is important to choose a high-quality, washable paint for walls and high-traffic areas. The paint should be free of harmful chemicals and meet all local health and safety regulations. Low-maintenance and easy-to-clean paint is also desirable, as the restaurant may need to be cleaned frequently.
Finally, the cost of the paint should be considered and should not compromise the quality of the overall design. It is important to choose a paint that is within the budget and provides the desired aesthetic and performance.
Choosing the right color scheme and paint for a restaurant interior is a complex process that requires careful consideration of several factors, including branding, mood, trends, lighting, durability, health and safety, maintenance, and cost. By taking these factors into account, a well-designed color scheme and paint selection can greatly enhance the overall experience for diners and contribute to the success of the restaurant.
Furniture and seating arrangement
Furniture and seating arrangements play a crucial role in restaurant interior designing as it sets the tone for the overall ambiance of the dining space. The selection of furniture should be made based on the restaurant’s theme, style, and target customer demographic. For example, a formal fine-dining restaurant may opt for elegant, high-end furniture such as leather upholstered chairs and fine wood tables, while a casual eatery may choose comfortable, relaxed seating options like booths and benches.

When it comes to the seating arrangement, restaurants have several options to choose from. For example, traditional seating includes separate tables and chairs, while communal seating involves large tables that can accommodate multiple customers. Banquette seating, which is a built-in bench, is another option that is commonly used in dining establishments.
One important aspect to consider is the spacing between tables. Adequate space between tables is important to ensure customer comfort and privacy, as well as provide enough room for servers to maneuver between tables. In addition, the number of seats per table should be considered to maximize the restaurant’s seating capacity.
Another important aspect of restaurant interior design is the lighting. Adequate lighting is essential for creating an inviting atmosphere, highlighting menu items and décor, and providing enough illumination for customers to read menus and see their food. Soft lighting such as wall sconces and pendant lighting can be used to create a cozy and intimate atmosphere, while brighter lighting can be used in areas that require more illumination, such as the kitchen and bar.
Finally, the layout of the restaurant should be carefully considered to ensure that the flow of traffic is smooth and efficient. This includes the placement of tables, chairs, bar, kitchen, and restrooms. The layout should also take into account the restaurant’s serving style, such as table service, buffet, or cafeteria-style.
The selection of furniture and seating arrangements is an important aspect of restaurant interior design. The furniture, lighting, and layout should all work together to create an inviting atmosphere that enhances the customer’s dining experience.
Wall décor and art selection
Wall décor and art selection play a crucial role in creating the ambiance and setting the tone for a restaurant. A well-selected and carefully curated collection of pieces can evoke emotions, add character and interest to a space, and make diners feel welcomed and comfortable. The selection of wall décor and art should complement the restaurant’s theme, style, and overall aesthetic.
One important aspect to consider when selecting wall décor and art is lighting. Proper lighting can bring out the beauty of the pieces and create an inviting atmosphere, while inadequate lighting can diminish their impact. For example, a piece that is illuminated by soft, indirect lighting can create a cozy and intimate feel, while brighter lighting can highlight the details and add visual interest to a space. It is important to consider both the type of lighting and its placement when selecting wall décor and art.

Another important aspect to consider is the type of wall décor and art to use. Options include paintings, photographs, sculptures, murals, and tapestries. Each type of décor can add a different character and personality to a space, and can be used to create different moods and emotions. For example, paintings can add color and interest to a space, while photographs can create a sense of familiarity and comfort. Sculptures can add dimension and interest, while murals can create a sense of drama and impact. Tapestries can add texture and warmth to a space.
In terms of art selection, restaurants have the option of choosing original works, prints, or a combination of both. Original works can add a unique touch to a restaurant and may increase its value over time, but they can also be more expensive. Prints, on the other hand, are a more affordable option and can still add visual interest to a space. It is important to consider the type of art that fits the restaurant’s style and aesthetic, as well as the budget.
The placement of wall décor and art is another important aspect to consider. Pieces can be used to create focal points, direct the eye, and balance the overall look of a space. For example, a large piece of art can be used as a centerpiece in a dining room, while smaller pieces can be used to add interest to areas such as the bar or waiting area. The placement of wall décor and art can also be used to create flow and movement within a space, leading diners’ eyes from one area to another.
When selecting wall décor and art for a restaurant, it is also important to consider the target demographic. The type of art and décor chosen should appeal to the customers who will be dining in the restaurant. For example, a restaurant that caters to a young and trendy clientele may choose bold and contemporary pieces, while a restaurant that caters to a more mature and sophisticated demographic may opt for more traditional and elegant pieces.
Wall décor and art selection is an important aspect of restaurant interior design. The pieces chosen should reflect the restaurant’s theme, style, and aesthetic, and be properly lit to enhance their impact. With careful consideration, wall décor and art can help create a memorable and inviting atmosphere for diners, and add character and interest to a space. By choosing pieces that fit with the restaurant’s style and target demographic, restaurants can create a unique and memorable dining experience for their customers.
Flooring options
The flooring of a restaurant is one of the most important aspects of interior design, as it can have a significant impact on the overall look and feel of a space. A well-chosen flooring option can enhance the restaurant’s ambiance, improve the flow of foot traffic, and provide a durable surface that can withstand the wear and tear of heavy foot traffic. When selecting flooring for a restaurant, there are several options to consider.
One popular option is hardwood flooring, which can add warmth and character to a space. Hardwood flooring is durable, easy to clean, and can be refinished if it becomes scratched or damaged. However, hardwood flooring can be expensive and can also be slippery, making it less ideal for restaurants with high foot traffic or heavy equipment.
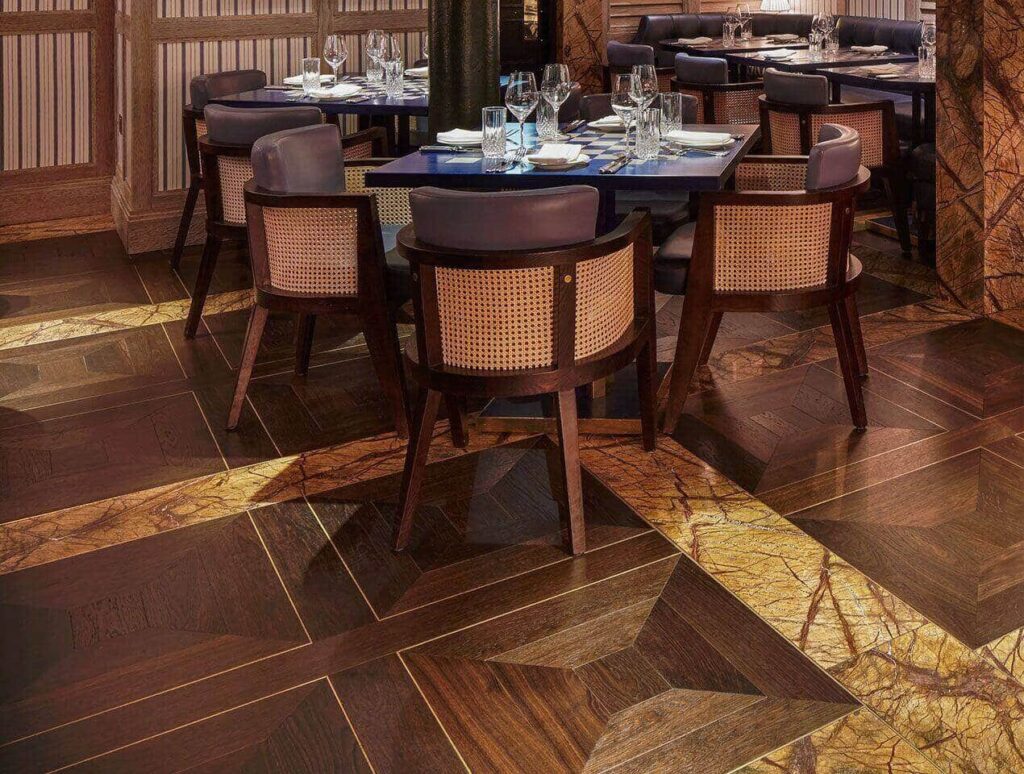
Another option is tile flooring, which is durable and easy to clean. Tile flooring comes in a variety of materials, including ceramic, porcelain, and stone, and can be used to create different looks and styles. Tile flooring is also ideal for use in areas that may become wet, such as the kitchen or bar area.
Carpet flooring is another option, and can add warmth and comfort to a space. Carpet is ideal for use in areas where diners will be seated, such as the dining room or lounge area. Carpet is also available in a variety of styles and colors, allowing restaurants to choose a flooring option that complements their overall aesthetic.
Concrete flooring is another option, and is often used in more industrial or modern restaurants. Concrete flooring is durable, easy to clean, and can be polished for a sleek and modern look. Concrete flooring is also ideal for use in areas with heavy foot traffic, as it can withstand the wear and tear of heavy equipment.
Vinyl flooring is a more budget-friendly option, and is ideal for restaurants that need a durable and low-maintenance flooring option. Vinyl flooring comes in a variety of colors and patterns, and can be used to mimic the look of other flooring options, such as hardwood or tile.
Another flooring option to consider is carpet tiles, which can be used to create custom designs and patterns. Carpet tiles are easy to install, and can be replaced if one tile becomes damaged, making them a low-maintenance option for restaurants.
When selecting flooring for a restaurant, it is important to consider factors such as foot traffic, maintenance requirements, and budget. Restaurants should also consider the overall aesthetic and style of the space, as the flooring should complement the rest of the décor and create a cohesive look and feel.
The flooring of a restaurant is a critical aspect of interior design, and can have a significant impact on the overall look and feel of a space. Restaurants have a variety of flooring options to choose from, including hardwood, tile, carpet, concrete, vinyl, and carpet tiles. When selecting flooring, it is important to consider factors such as foot traffic, maintenance requirements, budget, and overall aesthetic. With careful consideration, restaurants can choose a flooring option that enhances the ambiance of their space and provides a durable and low-maintenance surface for their customers.
Ceiling design
The ceiling design of a restaurant is an often overlooked aspect of interior design, but it can have a significant impact on the overall look and feel of a space. A well-designed ceiling can add visual interest, enhance the ambiance of a space, and improve the acoustics of a restaurant. When selecting a ceiling design for a restaurant, there are several options to consider.
One popular option is a suspended ceiling, which can be used to hide unsightly ductwork and electrical fixtures. Suspended ceilings come in a variety of materials, including metal, wood, and plaster, and can be used to create different looks and styles. Suspended ceilings can also be used to add lighting features, such as recessed lights or chandeliers, which can enhance the ambiance of a space.
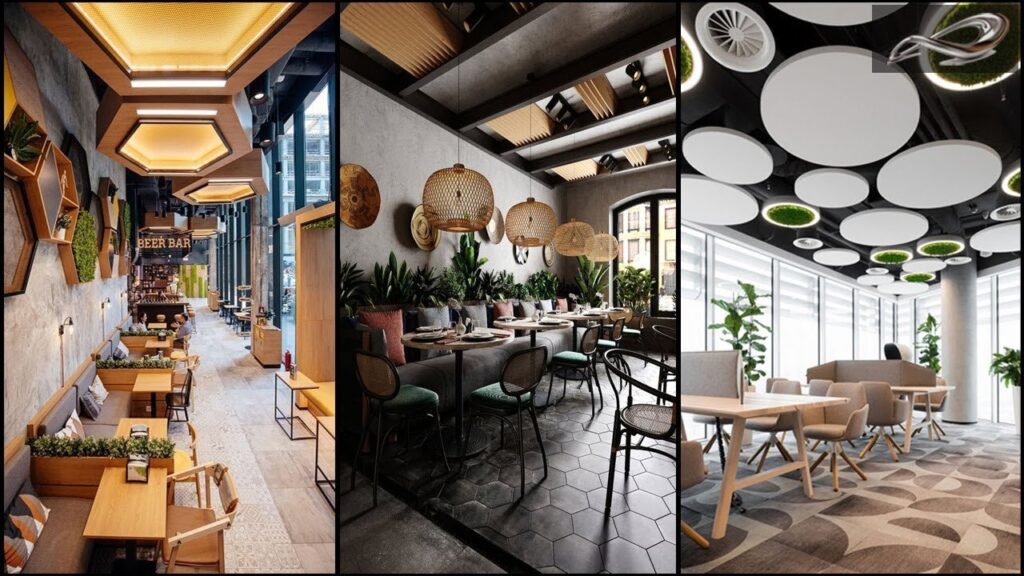
Exposed brick or stone walls are another option, and can add character and warmth to a space. Exposed brick or stone walls can be painted or left natural, and can be paired with other design elements, such as exposed ductwork or wooden beams, to create a unique and interesting look.
Wooden beams are another option, and can add character and warmth to a space. Wooden beams can be left natural or painted, and can be paired with other design elements, such as exposed brick or stone walls, to create a unique and interesting look.
A dropped ceiling can also be used to create different zones within a restaurant, such as a private dining area or lounge. A dropped ceiling can be designed to incorporate lighting features, such as recessed lights or chandeliers, which can enhance the ambiance of a space.
Ceiling murals or artwork can also be used to add visual interest to a space. Ceiling murals or artwork can be painted directly on the ceiling or hung from the ceiling, and can be used to create different themes or styles, such as a starry sky or a garden scene.
When selecting a ceiling design for a restaurant, it is important to consider factors such as the overall aesthetic of the space, the acoustics of the space, and the budget. Restaurants should also consider the height of the ceiling, as a high ceiling can make a space feel more open and airy, while a low ceiling can make a space feel more intimate.
The ceiling design of a restaurant is a critical aspect of interior design, and can have a significant impact on the overall look and feel of a space. Restaurants have a variety of ceiling design options to choose from, including suspended ceilings, exposed brick or stone walls, wooden beams, dropped ceilings, and ceiling murals or artwork. With careful consideration, restaurants can choose a ceiling design that enhances the ambiance of their space and creates a unique and memorable experience for their customers.
Use of textures and patterns
The use of textures and patterns in restaurant interior design is an effective way to create visual interest and add dimension to a space. When selecting textures and patterns for a restaurant, it is important to consider factors such as the overall aesthetic of the space, the theme or style of the restaurant, and the budget.
One popular texture for restaurant interiors is wood, which can be used for flooring, walls, and furniture. Wood has a warm and natural feel, and can be used to create a rustic or country style, or a modern and contemporary look, depending on the type of wood and the finish.
Stone, such as granite or marble, is another popular texture for restaurant interiors. Stone has a luxurious feel, and can be used for countertops, flooring, or wall cladding. Stone can also be used to create different styles, such as a Mediterranean or rustic look, depending on the type of stone and the finish.
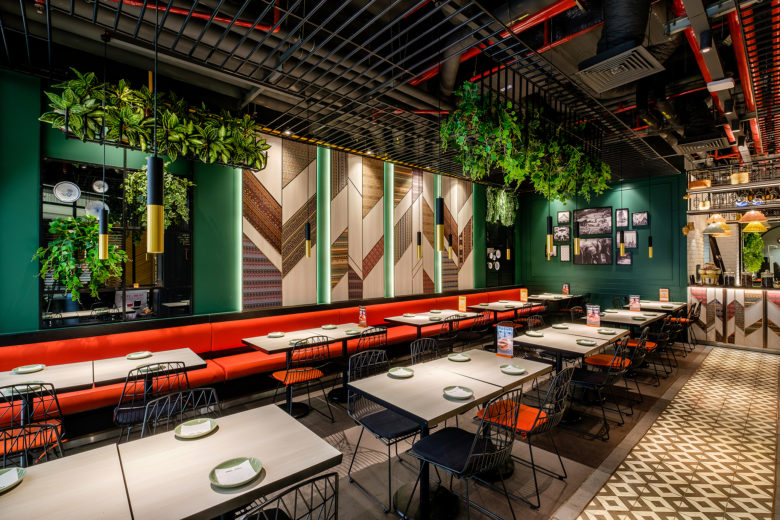
Fabrics, such as upholstery or curtains, are another way to add texture to a space. Fabrics can be used to add color, pattern, and softness to a space, and can be used to create different moods or themes, such as a sophisticated or casual look.
Tile, such as ceramic or mosaic, is another popular texture for restaurant interiors. Tile can be used for flooring, backsplashes, or wall cladding, and can be used to create different styles, such as a traditional or modern look, depending on the type of tile and the pattern.
When selecting patterns for a restaurant, it is important to consider the overall aesthetic of the space and the theme or style of the restaurant. Patterns can be used to create different moods or themes, such as a classic or modern look, and can be used for wall coverings, flooring, or upholstery.
The use of textures and patterns in restaurant interior design is an effective way to create visual interest and add dimension to a space. Restaurants have a variety of textures and patterns to choose from, including wood, stone, fabrics, tile, and patterns. With careful consideration, restaurants can choose textures and patterns that enhance the ambiance of their space and create a unique and memorable experience for their customers.
Branding and signage
Branding and signage play a crucial role in the interior design of a restaurant, as they help to communicate the restaurant’s identity, message, and atmosphere to customers. From logos and menu boards to wayfinding signs and storefront displays, effective branding and signage can help to create a memorable experience for customers and reinforce the restaurant’s brand.
One of the most important elements of branding in a restaurant is the logo, which should be visually appealing and easily recognizable. The logo should be prominently displayed in various locations throughout the restaurant, such as on the menu, business cards, and website.
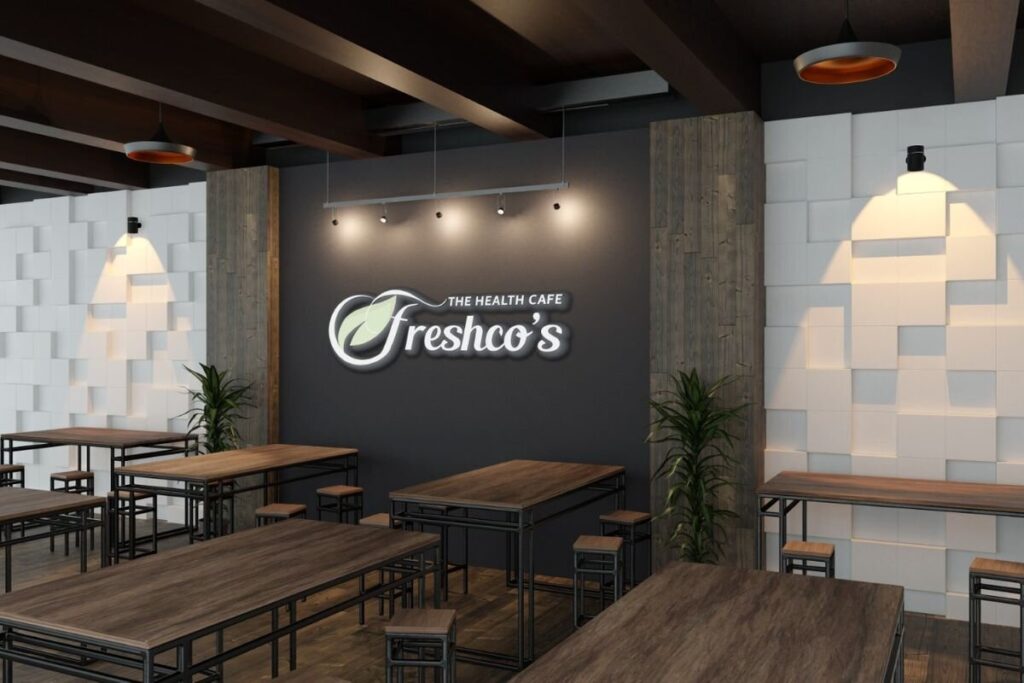
Menu boards and displays are another important aspect of branding and signage in a restaurant. Menu boards should be clearly legible, with easy-to-read font styles and a simple layout. Menu displays, such as food displays or beverage stations, should be attractive and well-lit, and should accurately reflect the restaurant’s offerings.
Wayfinding signs and storefront displays are also important for effective branding and signage in a restaurant. Wayfinding signs should be easy to read and follow, and should help customers navigate the restaurant. Storefront displays, such as window graphics or sidewalk signs, should be eye-catching and attention-grabbing, and should effectively communicate the restaurant’s brand and message.
Another aspect of branding and signage in a restaurant is the use of color. Color can be used to create a consistent visual identity throughout the restaurant, and can be used to communicate a specific mood or atmosphere. For example, warm colors, such as red and yellow, can create a lively and energetic atmosphere, while cool colors, such as blue and green, can create a calm and relaxing atmosphere.
Branding and signage play a crucial role in the interior design of a restaurant, as they help to communicate the restaurant’s identity, message, and atmosphere to customers. Effective branding and signage can help to create a memorable experience for customers and reinforce the restaurant’s brand. Restaurants should consider elements such as logos, menu boards and displays, wayfinding signs and storefront displays, and the use of color when designing their branding and signage.
Accessibility and safety considerations
Accessibility and safety are crucial considerations in interior design, as they ensure that spaces are usable and safe for all individuals. Here are some important accessibility and safety considerations to keep in mind when designing any interior space.
First and foremost, the layout of the space should be designed to accommodate individuals with disabilities. This includes providing ample space for wheelchairs and other mobility devices, as well as ensuring that doorways and pathways are wide enough for easy navigation. Spaces should also be designed to minimize tripping hazards, such as cords or rugs, and to reduce the risk of slips and falls, such as by using slip-resistant flooring materials.
Lighting is another important aspect of accessibility and safety in interior design. The space should be well-lit, with even and consistent lighting throughout, to help individuals see where they are going and avoid tripping hazards. Emergency lighting should also be installed to provide a safe exit in case of a power outage.
Fire safety is another important consideration in interior design. This includes ensuring that fire exits are clearly marked, unobstructed, and easy to access, and that fire suppression systems, such as sprinklers and fire extinguishers, are readily available and accessible.
Another important aspect of accessibility and safety in interior design is the use of materials and finishes. These should be chosen for their durability, ease of maintenance, and fire resistance, as well as for their impact on indoor air quality. For example, finishes that emit low levels of volatile organic compounds (VOCs) can help to reduce indoor air pollution and improve air quality.
Technology integration (such as sound systems or digital menu boards)
Technology integration has become an increasingly important aspect of restaurant interior design, as it enhances the customer experience and streamlines operations. Here are some ways in which technology can be integrated into a restaurant interior design.
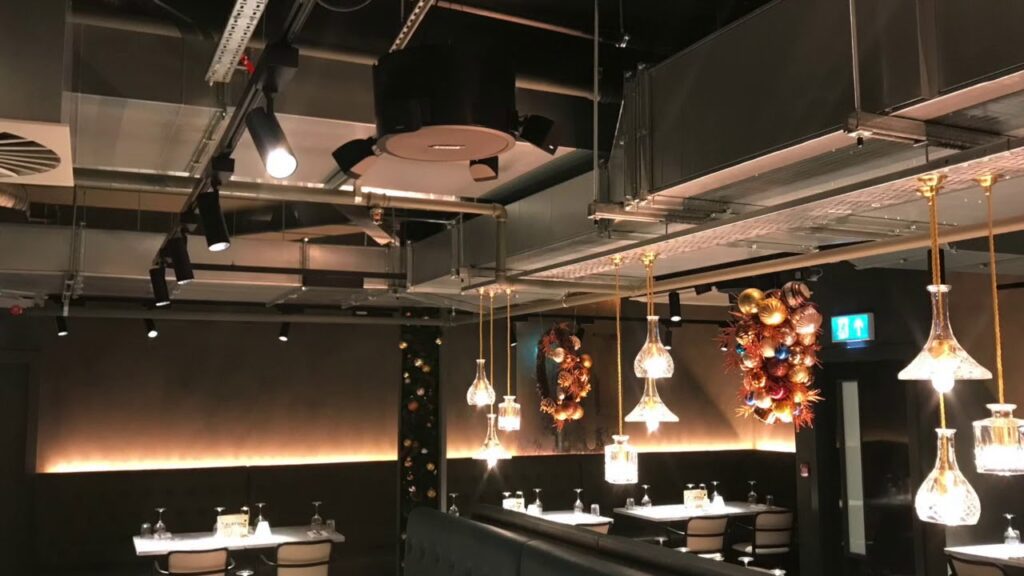
One way to integrate technology into a restaurant interior design is through the use of sound systems. A good sound system is essential for creating the right ambiance and setting the mood in a restaurant. It can also be used to play background music, announcements, and sound effects that enhance the overall experience. Designers can choose from a variety of sound systems, including in-ceiling speakers, wall-mounted speakers, and portable speakers, depending on the size and layout of the restaurant.
Another way to integrate technology into a restaurant interior design is through the use of digital menu boards. Digital menu boards are becoming increasingly popular in restaurants, as they allow for a more dynamic and interactive menu display. They can be used to display images, videos, and animations that enhance the visual appeal of the menu and make ordering easier for customers. Digital menu boards can also be updated in real-time, allowing restaurants to quickly make changes to menu items or prices.
Another technology that can be integrated into a restaurant interior design is point-of-sale (POS) systems. A POS system is a crucial component of any restaurant’s operations, as it manages transactions, tracks inventory, and provides valuable insights into sales and customer behavior. In addition, many POS systems now offer customer-facing displays, allowing customers to see their order status and make changes as needed.
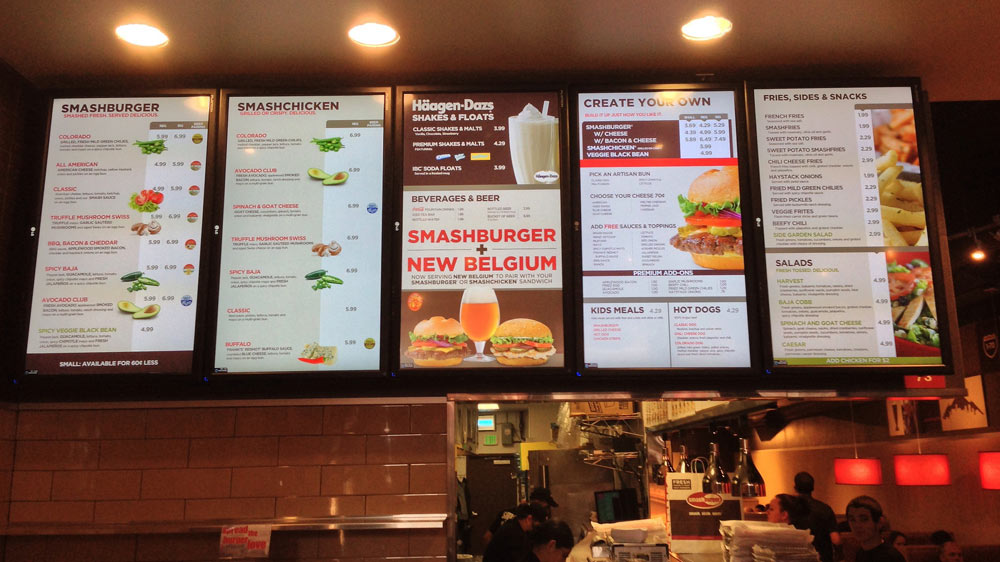
Lighting control systems are another technology that can be integrated into a restaurant interior design. These systems allow restaurants to control the lighting in their space, adjusting the brightness, color, and intensity of the lights to create different moods and atmospheres. For example, a restaurant may want to use warm, low lighting for a romantic atmosphere, or bright, vibrant lighting for a more energetic vibe.
Finally, technology such as mobile ordering and payment systems can also be integrated into a restaurant interior design. These systems allow customers to order and pay for their meals using their mobile devices, streamlining the ordering process and reducing wait times. They can also provide valuable data and insights into customer behavior and preferences, allowing restaurants to make informed decisions about menu offerings and promotions.
Technology integration is an important aspect of restaurant interior design, as it enhances the customer experience and streamlines operations. Designers should consider incorporating technologies such as sound systems, digital menu boards, POS systems, lighting control systems, and mobile ordering and payment systems into their designs to create a more dynamic and efficient restaurant environment.
Incorporation of natural elements
Incorporating natural elements into a restaurant interior design can have a significant impact on the overall atmosphere and ambiance of the space. Natural elements can create a warm, inviting, and calming environment, which can enhance the dining experience for customers. Here are some ways to incorporate natural elements into a restaurant interior design.
One way to incorporate natural elements into a restaurant interior design is through the use of natural materials such as wood, stone, and bamboo. These materials can be used for flooring, walls, countertops, and other surfaces to create a natural and organic feel. For example, a restaurant may use a stone floor and wood paneling to create a rustic look, or a bamboo floor and countertop to create a more modern and sleek look.
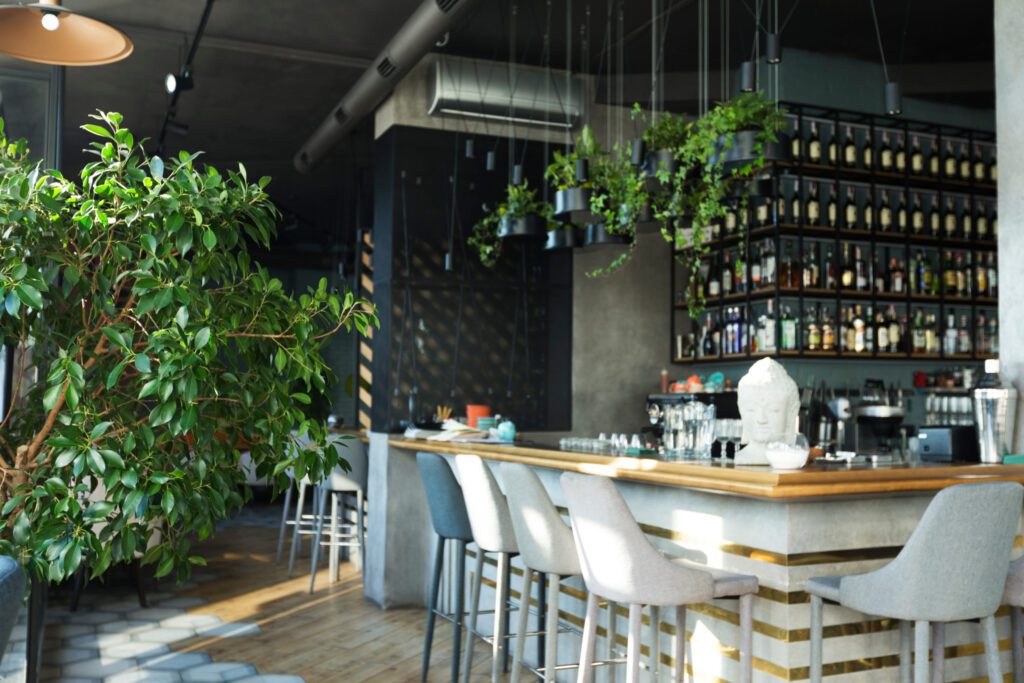
Another way to incorporate natural elements into a restaurant interior design is through the use of plants and greenery. Plants and greenery can be used to create a lush and vibrant environment, and can also provide many benefits such as purifying the air, reducing noise levels, and improving the overall mood of the space. Designers can choose from a variety of plants and planters, including potted plants, hanging plants, and living walls, depending on the size and layout of the restaurant.
Lighting can also play a key role in incorporating natural elements into a restaurant interior design. By using natural light, designers can create a bright and airy environment that feels connected to the outside world. For example, a restaurant may have floor-to-ceiling windows that allow for plenty of natural light, or skylights that bring sunlight into the space. Artificial lighting can also be used to mimic natural light, such as LED lighting that mimics sunlight or candlelight.
Incorporating natural elements can also be achieved through the use of natural textures and patterns. Designers can use materials such as wood, stone, and fabric to create natural textures and patterns that evoke a sense of the outdoors. For example, a restaurant may use a wood-paneled wall with a natural grain pattern, or a stone wall with a rough and rugged texture.
Finally, incorporating natural elements can be achieved through the use of natural colors and finishes. Designers can use earthy colors such as brown, green, and beige to create a warm and inviting environment, and can also use natural finishes such as matte, textured, and distressed to create a natural look and feel. For example, a restaurant may use a matte green paint on the walls, or a distressed wood finish on the countertops.
Incorporating natural elements into a restaurant interior design can have a significant impact on the overall atmosphere and ambiance of the space. Designers can use natural materials, plants and greenery, lighting, textures and patterns, and colors and finishes to create a warm, inviting, and calming environment that enhances the dining experience for customers. By creating a space that feels connected to the outside world, designers can create a memorable and enjoyable dining experience that customers will want to return to time and time again.
Trends in restaurant interior design
Restaurant interior design is constantly evolving and adapting to new trends and styles. Here are some of the latest trends in restaurant interior design:
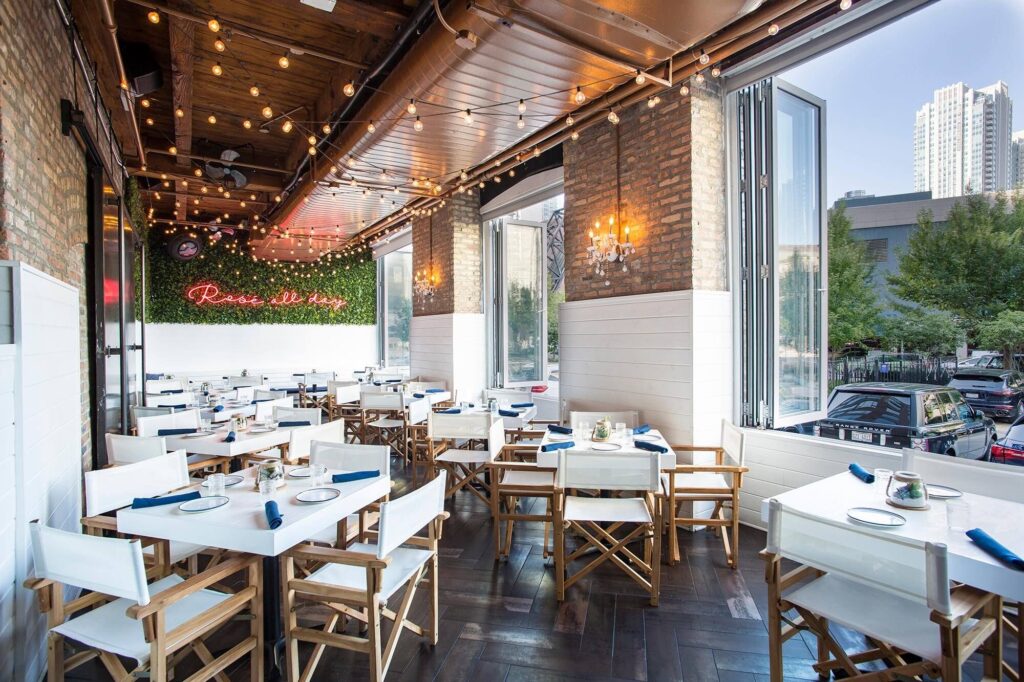
- Sustainability and eco-friendliness: Restaurants are incorporating environmentally friendly and sustainable materials into their designs, such as recycled or repurposed materials, low-wattage lighting, and energy-efficient appliances.
- Multi-functional spaces: Restaurants are using multi-functional spaces to maximize their use of space and create a more flexible and versatile environment. For example, a restaurant may have a space that can be used for dining during the day and turned into a lounge or bar area in the evening.
- Minimalism: Minimalist design is becoming increasingly popular in restaurants, as it creates a clean, modern, and uncluttered look. Designers are using simple, straightforward lines and a limited color palette to create a sophisticated and understated look.
- Natural elements: Restaurants are incorporating natural elements into their designs to create a warm, inviting, and calming environment. Natural materials such as wood, stone, and bamboo are being used, as well as plants, greenery, and natural lighting.
- Personalization and customization: Restaurants are using personalization and customization to create a unique and memorable dining experience for customers. Designers are using custom-designed furniture, lighting, and wall art to create a one-of-a-kind look and feel.
- Use of technology: Restaurants are using technology in their designs to enhance the dining experience and provide customers with an interactive and immersive experience. For example, restaurants are using digital menu boards, sound systems, and interactive lighting to create a dynamic and engaging environment.
- Comfort and relaxation: Restaurants are designing spaces that are comfortable and relaxing, with the goal of creating a welcoming and cozy environment for customers. Designers are using soft lighting, plush seating, and warm materials to create a warm and inviting atmosphere.
- Industrial style: The industrial look is becoming increasingly popular in restaurants, as it provides a raw and edgy look that is perfect for urban and eclectic spaces. Designers are using materials such as concrete, metal, and brick to create an industrial look, and are incorporating vintage and reclaimed elements to add an eclectic touch.
These are just a few of the latest trends in restaurant interior design. By incorporating these trends into their designs, restaurants can create a unique and memorable dining experience for customers that will keep them coming back for more.
Budget and cost management
Budget and cost management is a crucial aspect of restaurant interior design. It is important to have a clear understanding of the costs involved in order to make informed decisions and ensure that the design meets both the functional and aesthetic needs of the restaurant. The cost of interior design can vary widely depending on a number of factors, including the size of the restaurant, the materials used, and the complexity of the design.
Here are some of the key factors that can affect the cost of interior design in a restaurant:
- Size of the restaurant: The size of the restaurant is a major factor in determining the cost of interior design. A larger restaurant will typically require more materials, furnishings, and equipment, which will increase the overall cost of the design.
- Materials used: The cost of the materials used in the design can have a significant impact on the overall cost of the project. For example, using high-end materials such as marble or custom-made furniture will increase the cost, while using more affordable materials such as laminate or vinyl will reduce the cost.
- Complexity of the design: The complexity of the design can also affect the cost of the project. Designs that require custom fabrication, intricate details, or specialized materials will typically cost more than simpler designs.
- Furnishings and equipment: Furnishings and equipment, such as tables, chairs, and kitchen equipment, can be a significant part of the cost of interior design. The cost of these items will vary depending on the quality and type of materials used.
- Labor costs: Labor costs, including the cost of the interior designer, contractors, and installers, can also have a significant impact on the overall cost of the project.
Based on these factors, the cost of interior design in a restaurant can range from a few thousand dollars for a small, simple design, to hundreds of thousands of dollars for a large, complex design.
In order to manage the cost of interior design, it is important to have a clear understanding of the budget and to prioritize the most important elements of the design. For example, investing in high-quality materials for the flooring and lighting can help to create a cohesive and sophisticated look, while opting for more affordable options for the furnishings and equipment can help to keep the costs down.
It is also important to work with an experienced interior designer who has a good understanding of budget and cost management, and who can help to ensure that the design meets the budget constraints while still delivering the desired aesthetic and functional results.
In conclusion, budget and cost management is a critical aspect of restaurant interior design, and it is important to have a clear understanding of the costs involved in order to make informed decisions and ensure that the design meets both the functional and aesthetic needs of the restaurant. By prioritizing the most important elements of the design and working with an experienced interior designer, restaurants can create a beautiful and functional space that meets their budget and cost constraints.
Sahu Foundation is a premier interior designing company based in Ranchi, Jharkhand. With years of experience in the design industry, our team of talented and knowledgeable designers is dedicated to creating beautiful and functional spaces for our clients. Whether you’re looking to renovate an existing space, create a new one from scratch, or simply make a few updates, we have the expertise and creativity to bring your vision to life.
At Sahu Foundation, we understand that interior design is much more than just choosing colors and furniture. It’s about creating a space that reflects your personality, enhances your lifestyle, and meets your functional needs. That’s why we work closely with our clients to understand their goals, preferences, and budget, and develop a design plan that meets their unique needs and requirements.
Whether you’re looking for a traditional, modern, or contemporary design style, our team has the skills and experience to deliver stunning results. We use a combination of cutting-edge technology, high-quality materials, and innovative design techniques to create spaces that are not only beautiful, but also functional and sustainable.
So if you’re looking for a top-notch interior designer in Ranchi, Jharkhand, look no further than Sahu Foundation. Contact us today to schedule a consultation and discover how we can help you transform your home or office into a space you’ll love.


