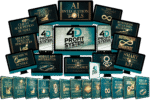VASTU BUNDLE
(Update on 2024)

What's Special ?
Vastu Plans
For Architects, Draftsman and Builders.
12000+ Satisfied Customers
9.8/10 star rating
Save Time, Earn More
HURRY UP!!! ONLY 7 FILES ARE LEFT FOR THIS BATCH..
Our Comprehensive Bundle Includes A lifetime Access to Various Standard Sizes of Building Designs
Note:- This Offer is only till 12 PM Midnight of January 26, 2024.
Are you Ready To Increase Your Design Skill ??
Effective Drafting
Vastu Plans
Detailed Drawings
Creative Ideas
Passing drawings
HD ELEVATION
24*7 full support
📁 WHAT ALL INCLUDED ? 📁
10k AUTOCAD FILES
( Editable – Residential & Commercial )
VASTU / SHAKTI CHAKRA
(PDF & DWG)
DETAILED VASTU E-BOOK
(with remedies of experts )
Sketchup and 3dsmax course
(Recorded lectures )
Lumion & Photoshop course
(Recorded Lectures )
5000+ cad blocks & 3000+ Elevation design
AutoCAD technical Drawings
(Electrical, Plumbing, structure drawings )
WHY WAIT ??
Note:- This Offer is only till 12 PM Midnight of January 26, 2024.
Premium Designs For :-
✅ Home plan with size 15×50
✅ Home plan with size 20×40
✅ Home plan with size 20×50
✅ Home plan with size 20×60
✅ Home plan with size 21×55
✅ Home plan with size 25×40
✅ Home plan with size 25×50
✅ Home plan with size 25×60
✅ Home plan with size 30×40
✅ Home plan with size 30×46
✅ Home plan with size 30×50
✅ Home plan with size 30×60
✅ Home plan with size 30×65
✅ Home plan with size 30×8
✅ Home plan with size 40×50
✅ Home plan with size 40×60
✅ Home plan with size 40×65
✅ Home plan with size 40×70
✅ Home plan with size 40×80
✅ Home plan with size 15×50
✅ Home plan with size 45×80
✅ Home plan with size 46×50
✅ Home plan with size 50×60
✅ Home plan with size 50×65
✅ Home plan with size 60×60
✅ Commercial view with different sides
✅ Mixed projects with different sizes
✅ Residential views with different sizes
✅ School projects with different sizes
Samples / Demo
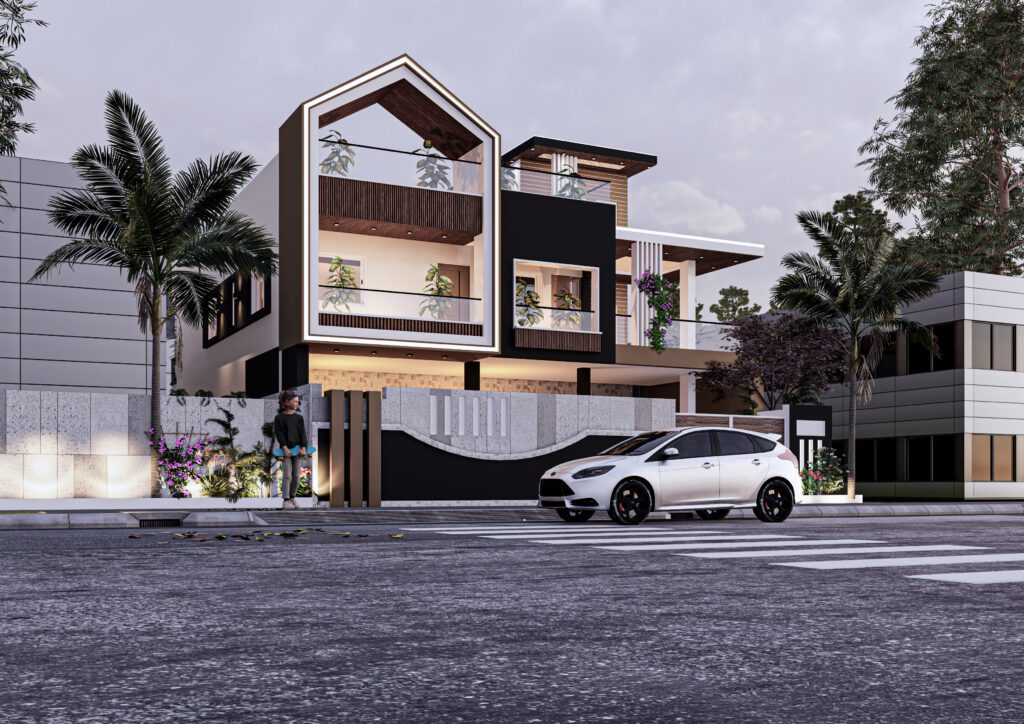
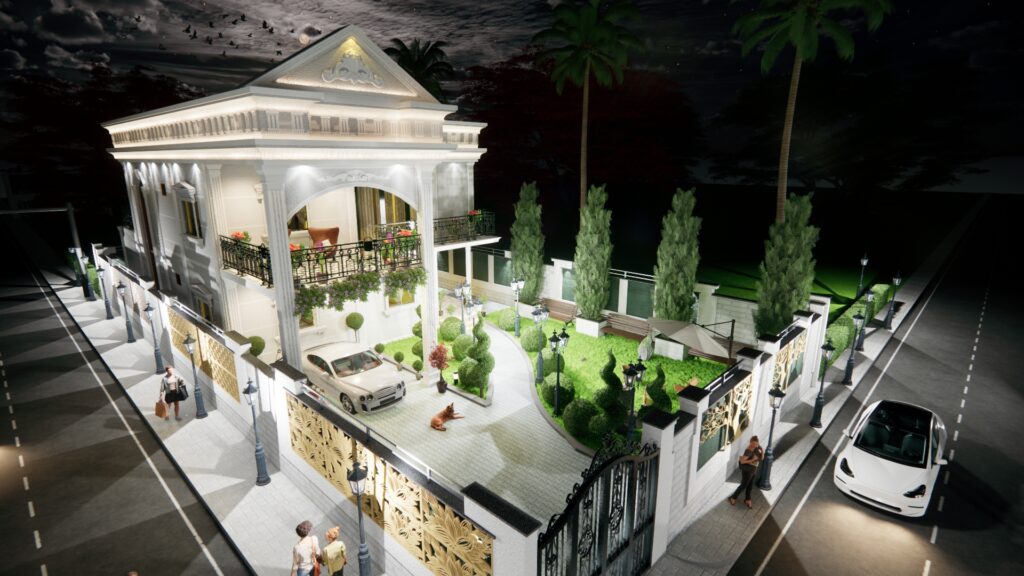
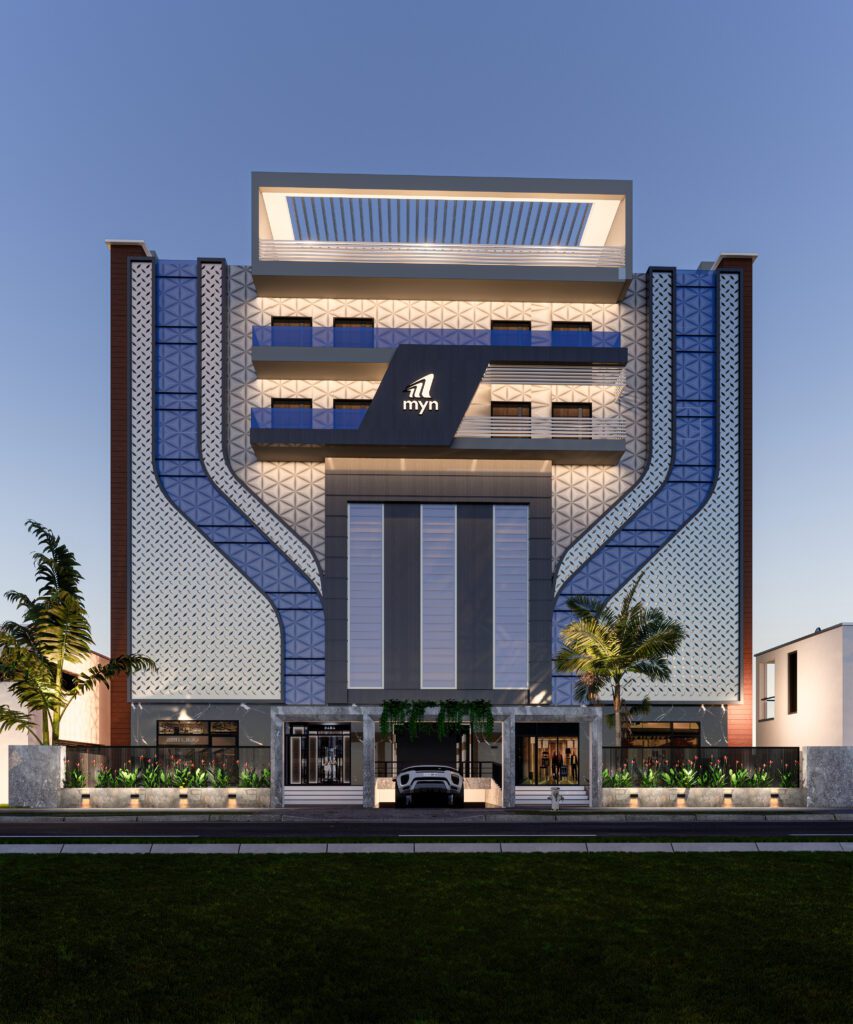
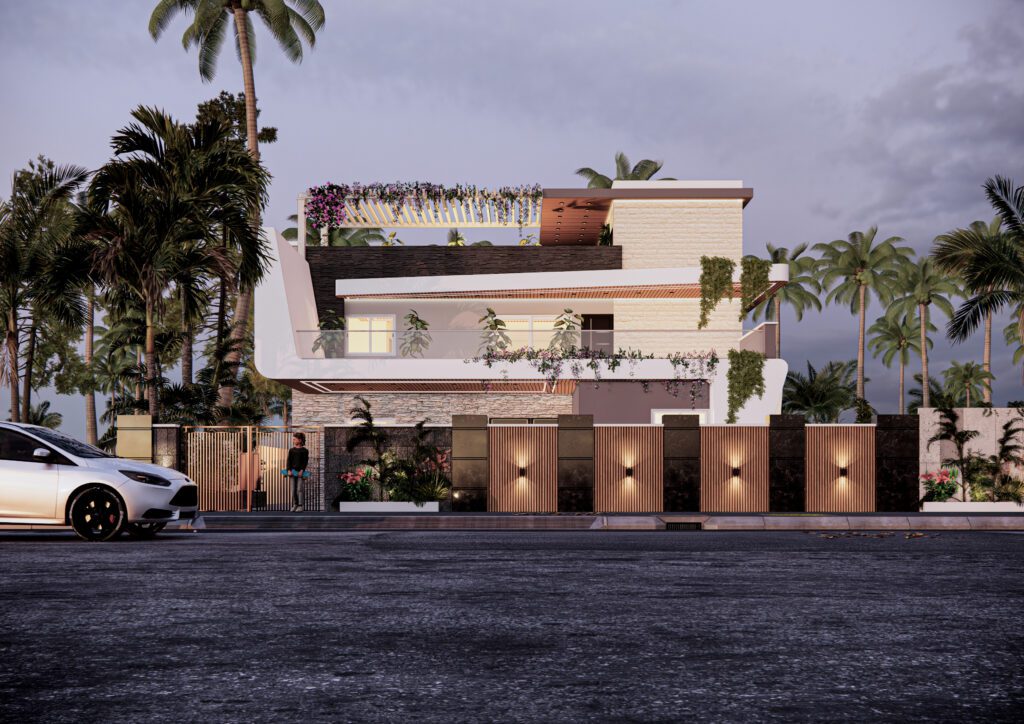
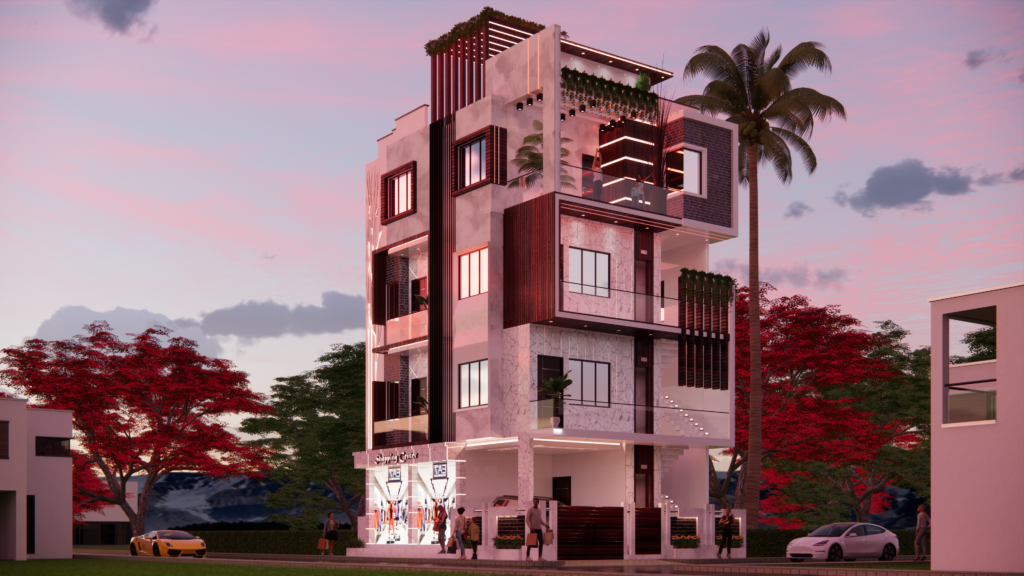
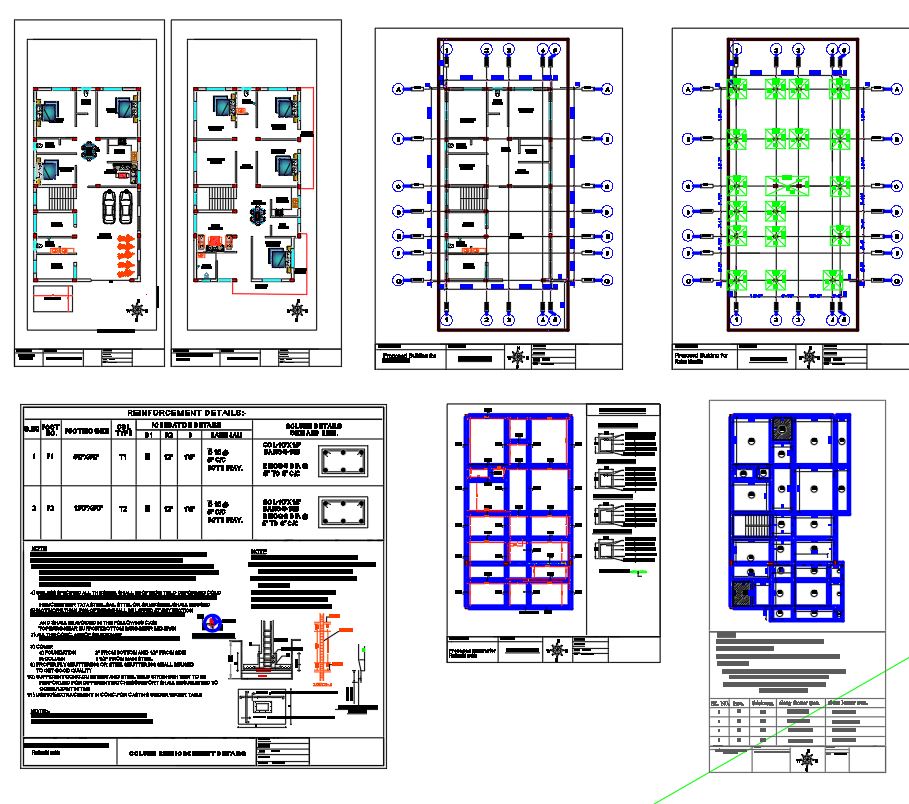
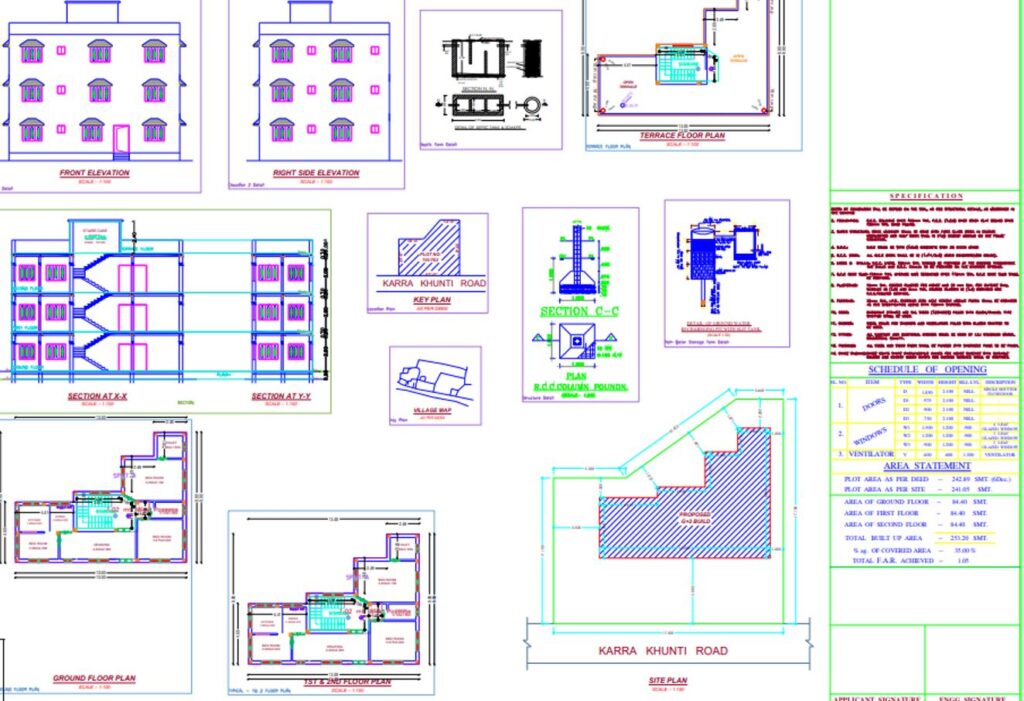
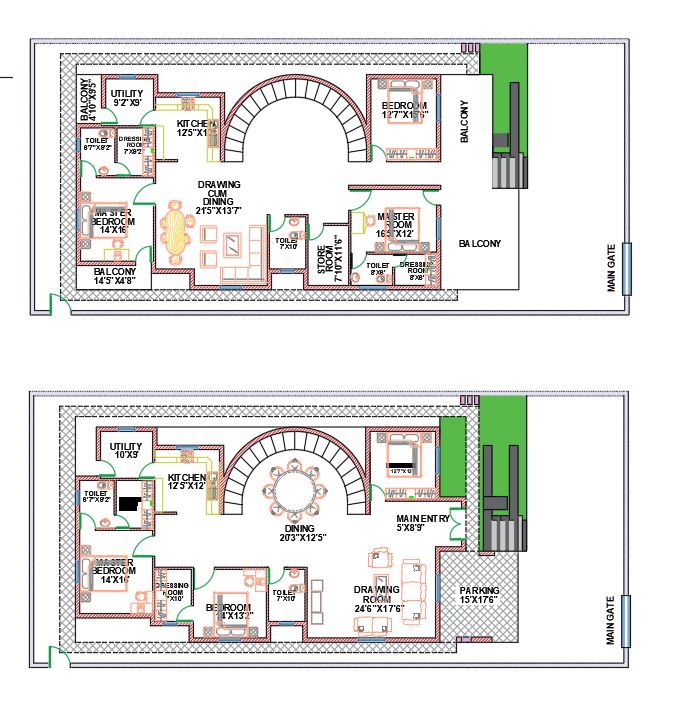
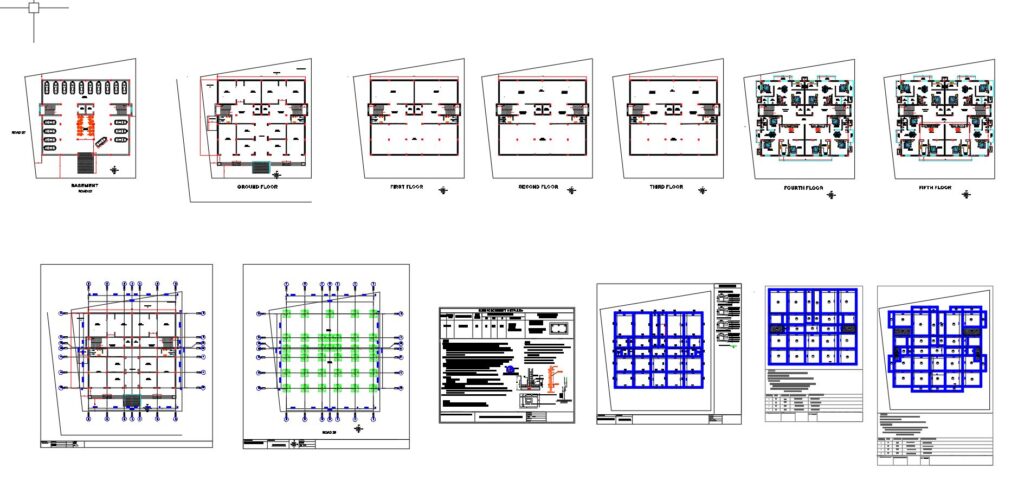
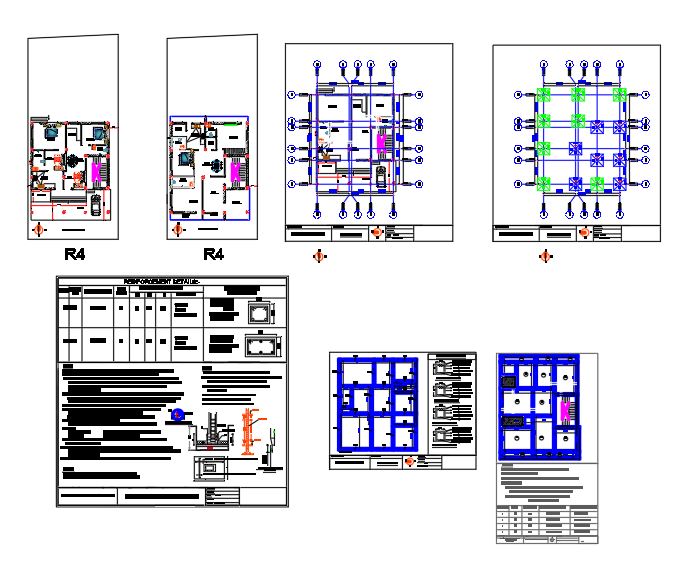
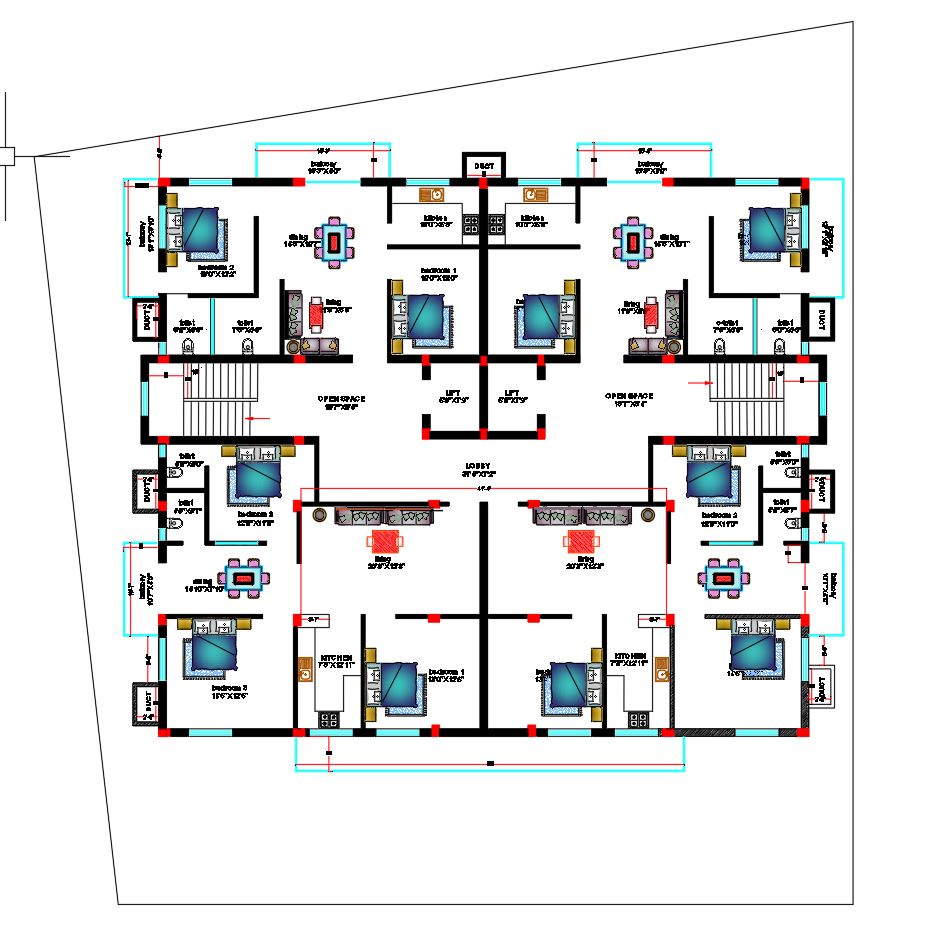
WHY WAIT ??
Note:- This Offer is only till 12 PM Midnight of January 26, 2024.
🎁 BONUS 1
VASTU DETAILED DATA WITH VASTU CHAKRA


 BONUS 2
BONUS 2
VASTU BAR CHART WITH TREATMENT


 BONUS 3
BONUS 3
5000+ AUTOCAD BLOCKS


 BONUS 4
BONUS 4
LUMION INTERIOR COURSE

 BONUS 5
BONUS 5
SKETCHUP & 3DSMAX COURSE

 BONUS 6
BONUS 6
3000+ 3D EDITABLE AUTOCAD ELEVATION DESIGN & CIVIL SYMBOLS


 BONUS 7
BONUS 7
2D REALISTIC PHOTOSHOP COURSE
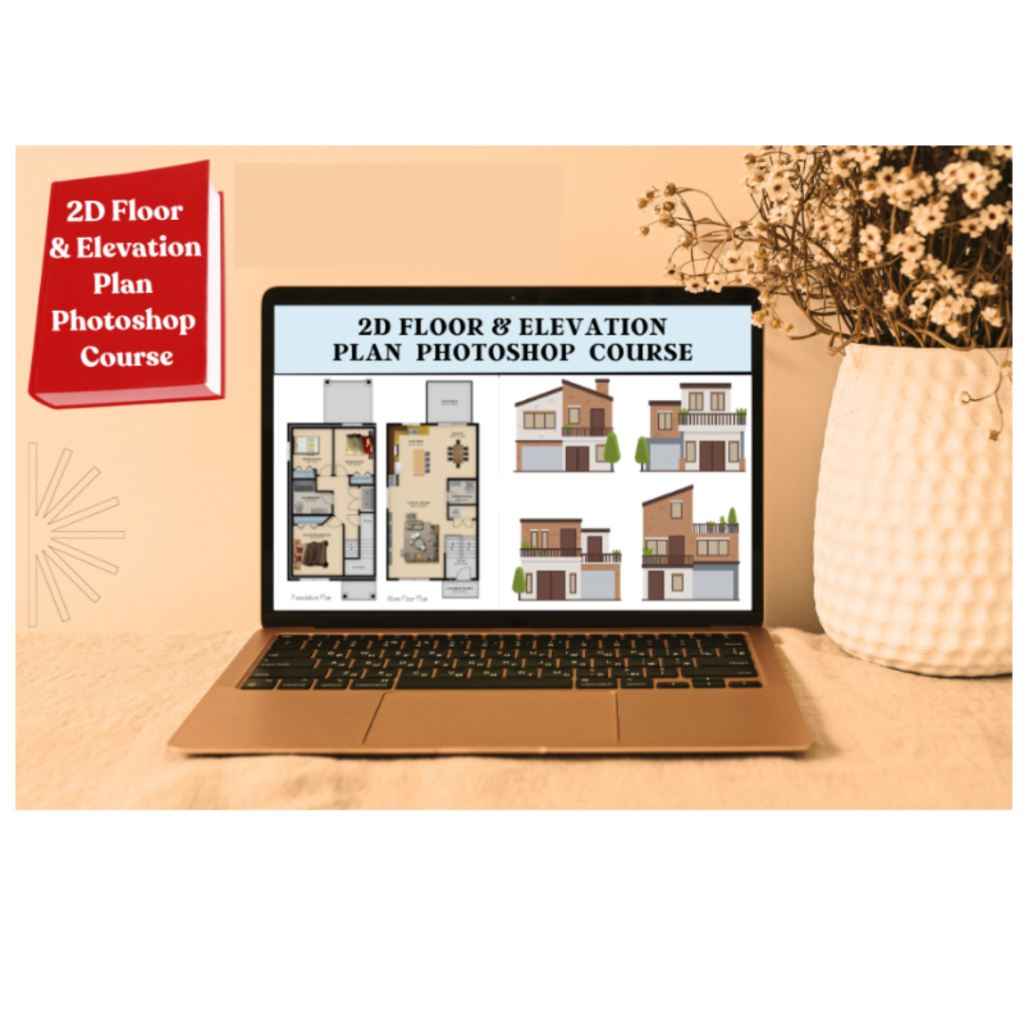
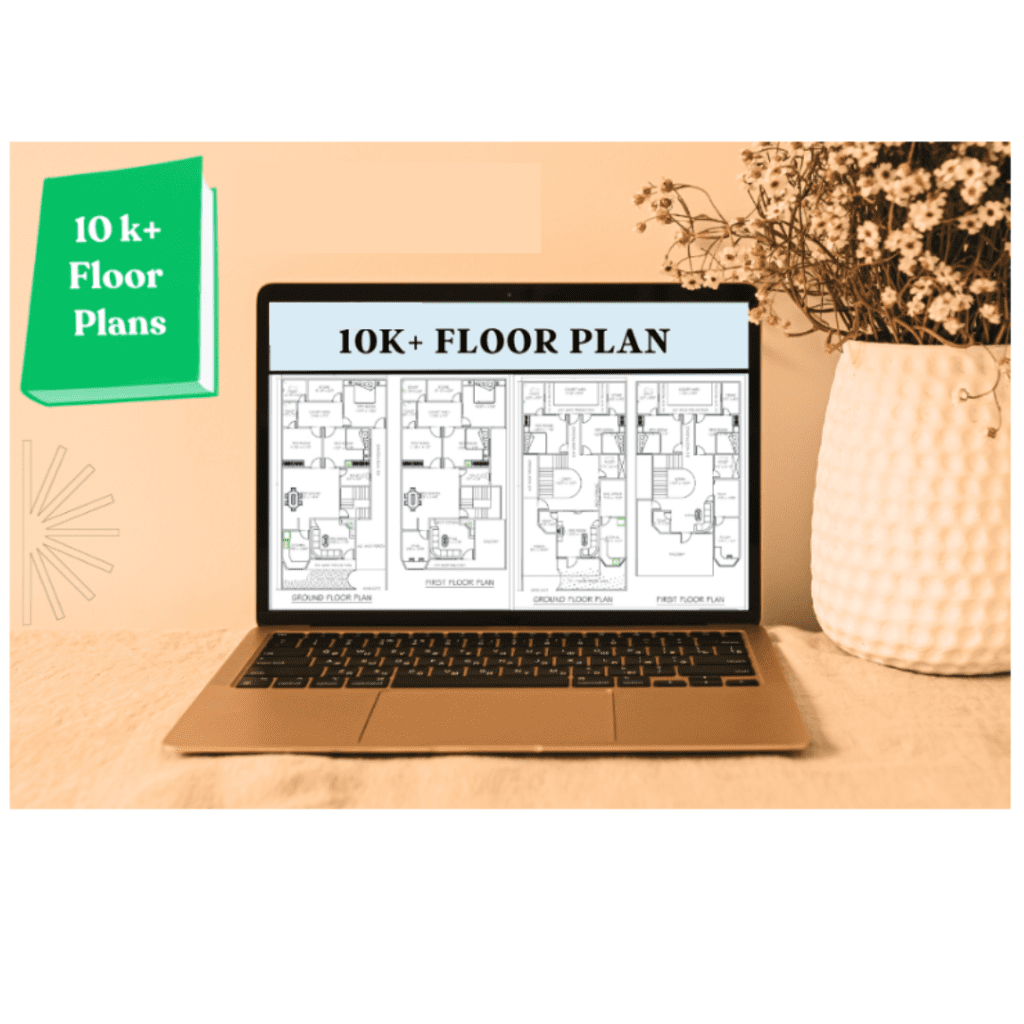
This Bundle is Specially Made for :-
ARCHITECTS
Architects often require a variety of CAD files for different projects and our bundle can provide them with a valuable resources to streamline their work.
ENGINEERS
Mechanical, civil, electrical and other engineers can benefit from CAD files to their fields of expertise, saving them time and effort.
INTERIOR DESIGNER
Interior designers can use CAD files for planning and visualization of interior spaces, furniture layouts and more.
STUDENTS
CAD students or those studying design related field can use your bundle for educational purposes, projects and practice.
small business owners
small business involved in construction, manufacturing, or product design may find our cad files useful for their projects.
Construcction Firms
Construction companies can use our CAD files for planning blueprint and project documentation.
WHY WAIT ??
Note:- This Offer is only till 12 PM Midnight of January 26, 2024.
Frequently Asked Questions
Yes All Floor plans are totally editable and workable on your own projects
Yes you will get instant access, you can download these files just after payment.
Yes you can use and edit it for your projects.
Lifetime access, you can download files anytime.
Yes, After purchase you will receive all bonuses on E- mail / download link . you can download the files unzip and use.

